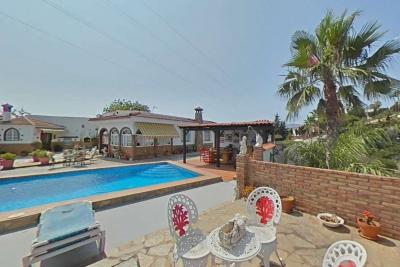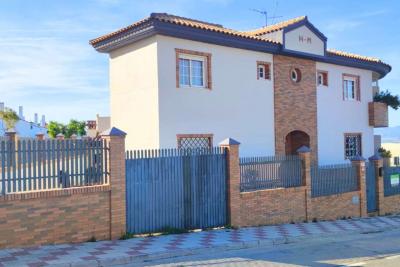Semi-detached house for sale in the Capellanía area, with a quick exit to the highway and with all kinds of services nearby (schools, supermarkets, pharmacy, etc...)
The villa, of 232m2 built and 204m2 useful, was built in 2001 on a 250m2 plot. It has a front garden and rear terrace. It is divided into 3 floors:
GROUND FLOOR: On this floor and through the entrance hall, we find a spacious living room with air conditioning, fireplace and access to a pleasant terrace that has an automatic awning and with unobstructed views. Fully equipped independent kitchen with access to the back of the house, perfect for installing a barbecue and using as a summer dining room. In addition, on this floor we find a complete bathroom with a shower tray.
FIRST FLOOR: Climbing the stairs we reach a large hall that leads us to the 3 bedrooms and 2 full bathrooms that this floor has. All bedrooms have built-in wardrobes and air conditioning. The master bedroom has an en-suite bathroom, dressing area and access to a private terrace with beautiful views of the garden and the park that is located right in front of the house.
SEMI-BASEMENT: on this floor there are 2 rooms currently used as a relief area and a large garage area with space for 2 vehicles.
|
CALIFICACIÓN ENERGÉTICA
|
Consumo energía kW h / m2 año |
Emisiones CO2 kg CO2 / m2 año |
|---|---|---|
| A | ||
| B | ||
| C | ||
| D | ||
| E | ||
| F | ||
| G |

Comfortable one-story villa for sale in Alhaurín de la Torre, a very quiet area...

Gogar Properties presents you this fantastic semi-detached house located in...

Villa with views in El Lagar area LOW LEVEL: Covered parking, entering the...