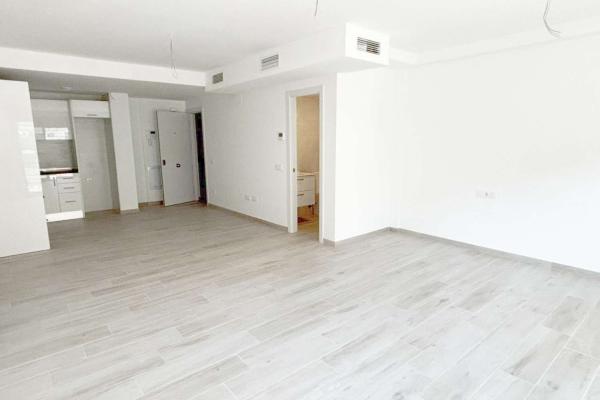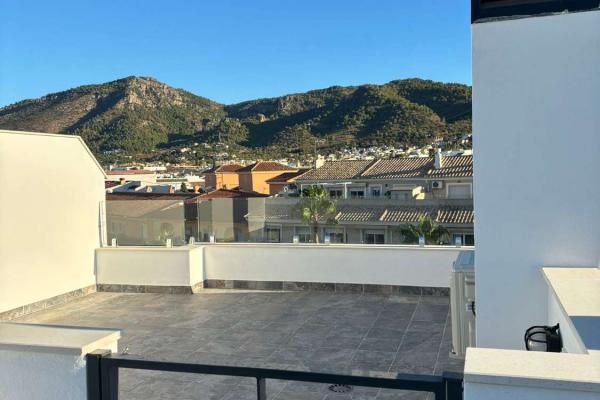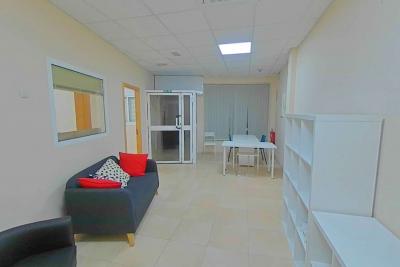Browsing 1-10 of 20

A magnificent rustic plot of approximately 5,400 m² is offered for sale in the area...

Rustic plot of 5,350m² for sale with excellent views. The area is very peaceful,...

Unique opportunity in the heart of Alhaurín. A brand-new 35 m² property for sale,...

This ground-floor apartment stands out for its contemporary design and excellent...

2-Bedroom townhouse with terrace for sale in the heart of Alhaurín de la Torre, on...

The penthouse offers a functional and elegant design, with centralized air conditioning...


COUNTRY HOUSE FOR SALE IN A RUSTIC PLOT OF 5,244m2 in the La Alquería area, with...

Commercial premises located in one of the most central streets of Alhaurín de la...

Industrial warehouse for sale, with 236 m² built, located on a 248 m² plot, in the...
Browsing 1-10 of 20 resultados.