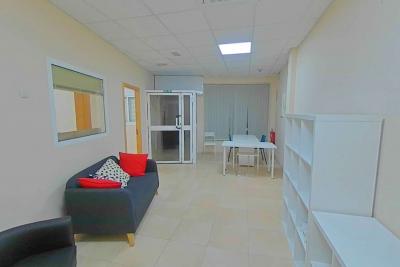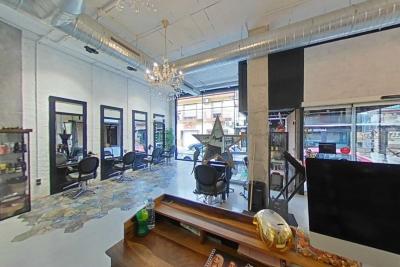Browsing 1-10 of 18

A magnificent rustic plot of approximately 5,400 m² is offered for sale in the area...

Rustic plot of 5,350m² for sale with excellent views. The area is very peaceful,...

2-Bedroom townhouse with terrace for sale in the heart of Alhaurín de la Torre, on...

The penthouse offers a functional and elegant design, with centralized air conditioning...


COUNTRY HOUSE FOR SALE IN A RUSTIC PLOT OF 5,244m2 in the La Alquería area, with...

Commercial premises located in one of the most central streets of Alhaurín de la...

Industrial warehouse for sale, with 236 m² built, located on a 248 m² plot, in the...

Commercial premises of 133m2 in total, located on Avenida de la Vega, a very central...

We are pleased to present exclusively this fantastic apartment located in the well-known...
Browsing 1-10 of 18 resultados.